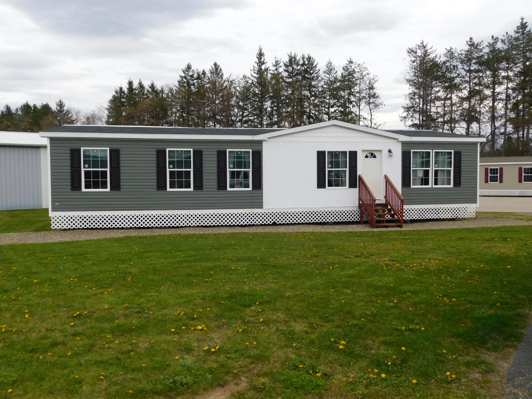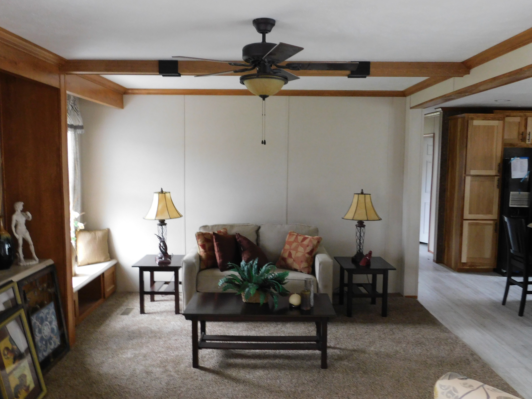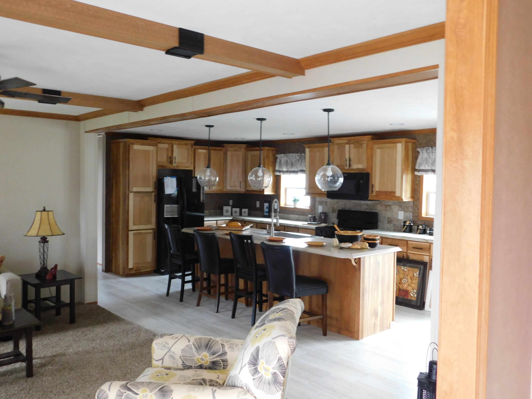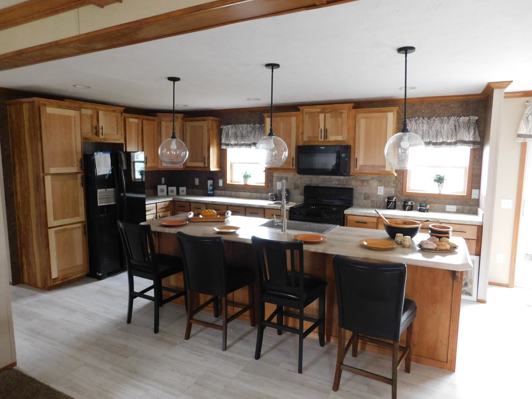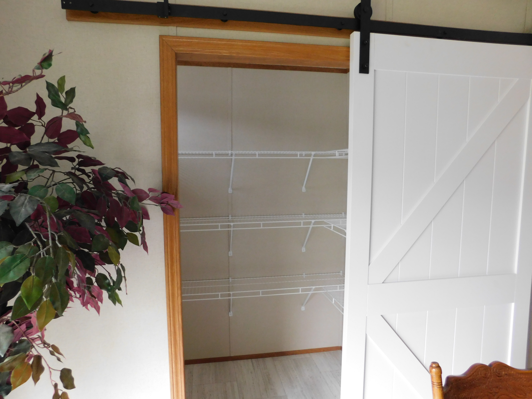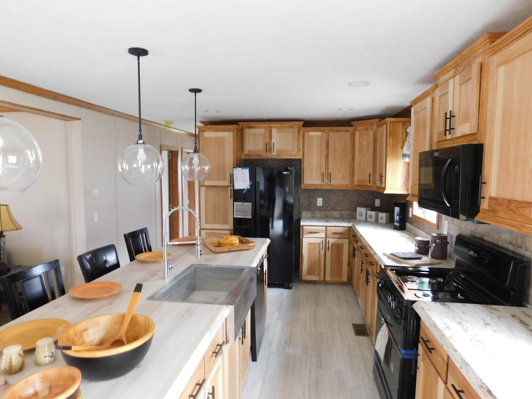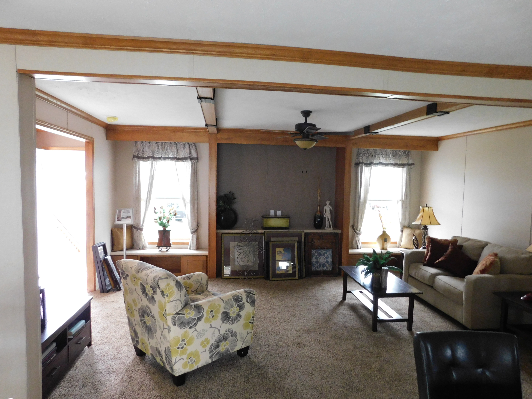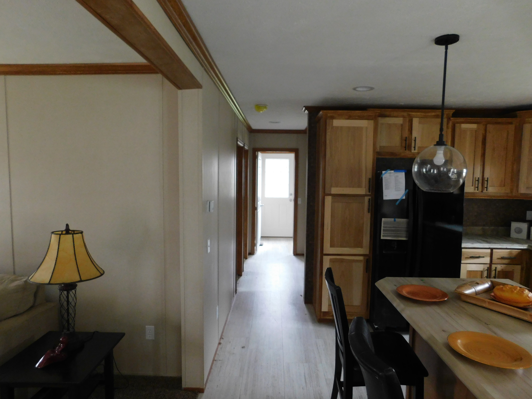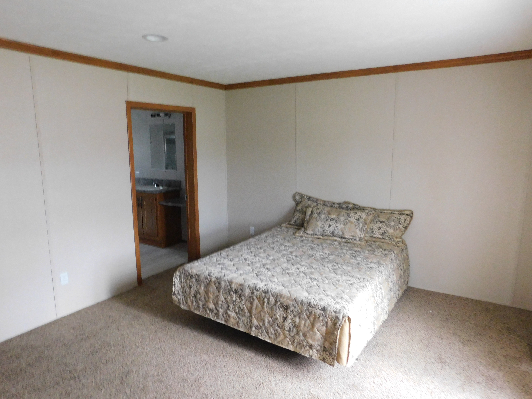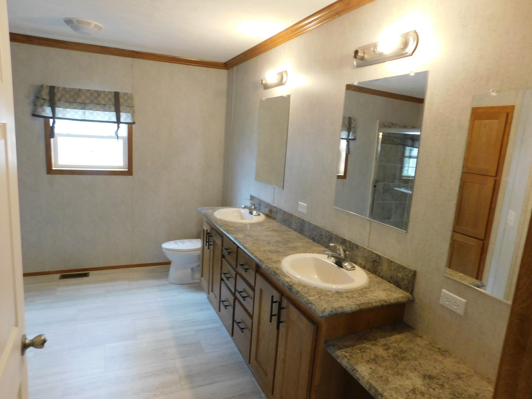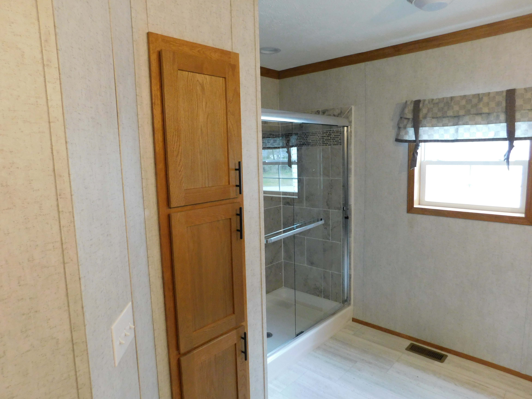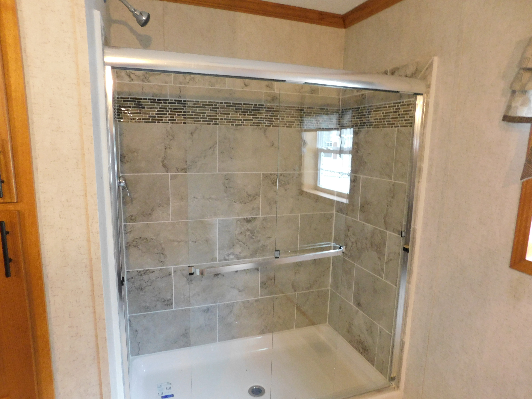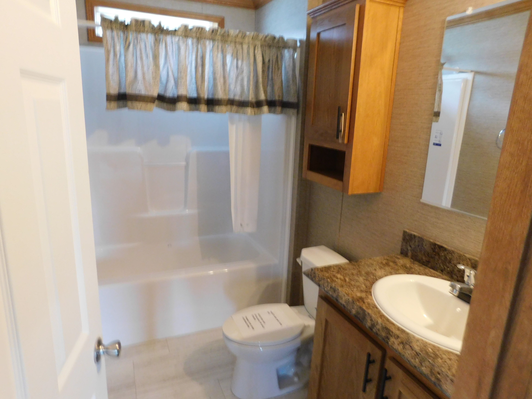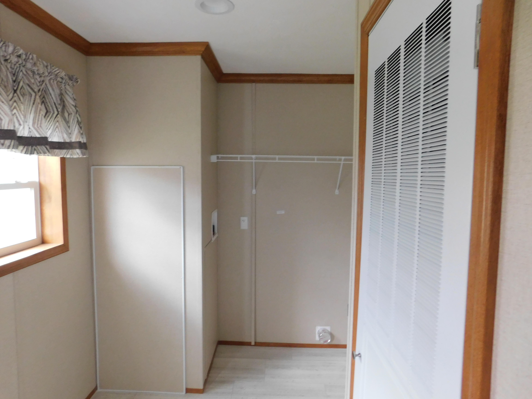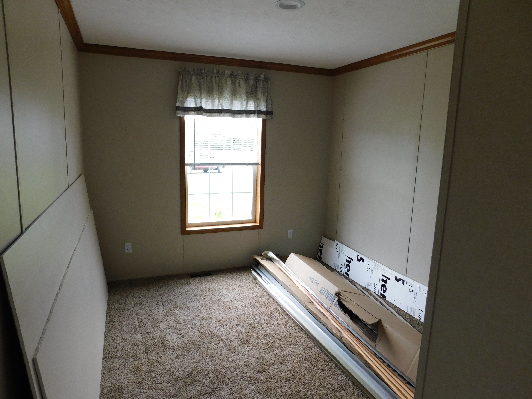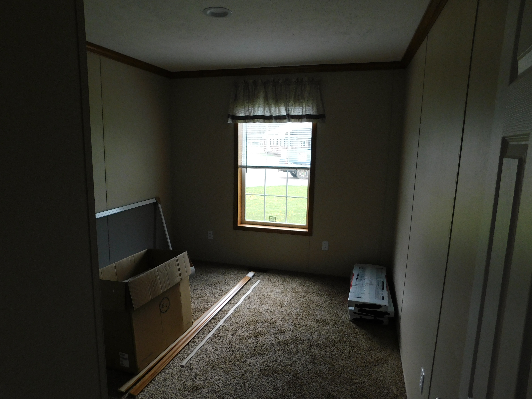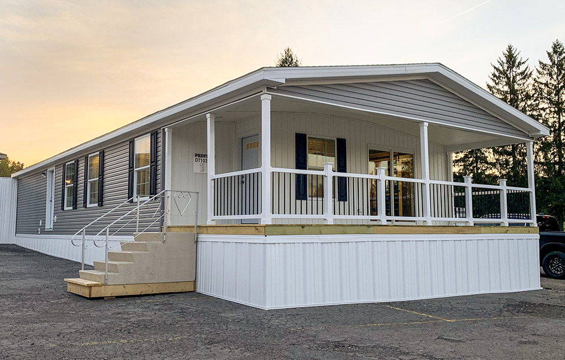Harrisburg
Model #: 60J1071 | Dimensions: 28x56
3 bed(s)
2 bath(s)
1493 sqft
Description:
The Harrisburg is a 1493 square foot sectional home that definitely will offer you a "look" for your new home thoughts and concepts. From the second you open the door you will quickly see this great plan has it all and a look different than others.
- Large Dormer with Shake
- Two Paqlite Columns and Vertical Siding
- Upgrade Vinyl Siding
- Foyer Entry with Coat Closet
- Hickory Flat Panel Cabs
- Soft Close Dove Tail Drawers
- Stainless Steel Appliance Package
- Farm Sink with Spring Faucet
- Large Eat-In Island
- 4" Ceramic Tile Backsplash
- Barn Door at Walk-In Pantry
- 2 Faux Beams in Living Room
- Stratford Oak Entertainment Center
- Sliding Glass Door'
- Master Bath Double Lav with Bank of Drawers
- Master Bath Linen Cabinet
- Ceramic Tile Shower with Door
- Transom Window at 2nd Bath
- Utility Room Window with Bench Seats
Style: Sectional Homes
Manufacturer: Eagle River Homes
Location: Allegany, NY
On Display?: Yes

