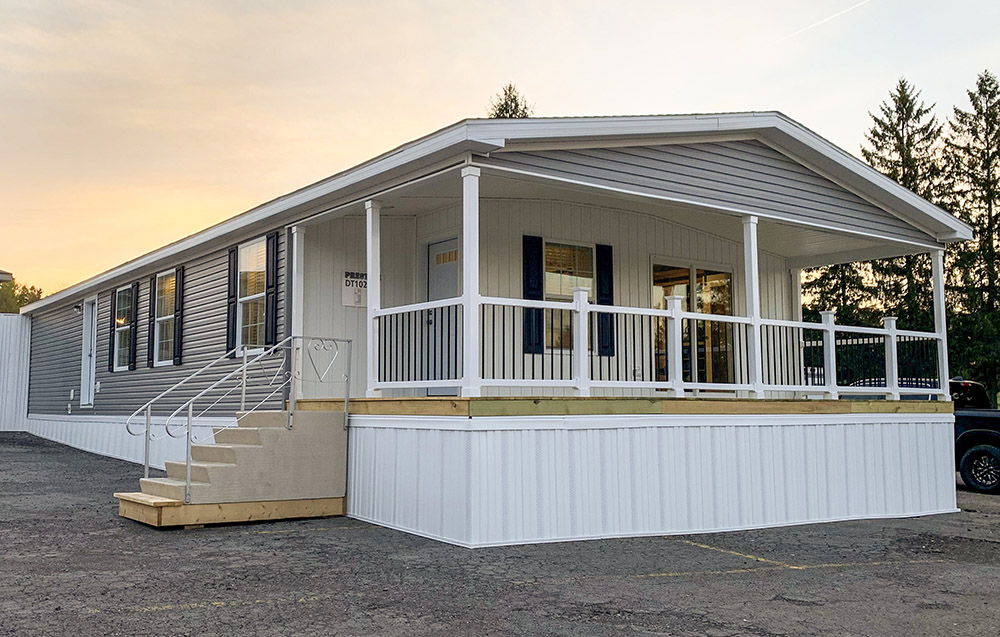Merlot
Sold Model #: NE-631 | Dimensions: 28x52
3 bed(s)
2 bath(s)
1387 sqft
Description:
All new Modular Ranch design and floor plan. Great exterior look with an interior to match. The Merlot is a very nice mid-sized plan that also offers an affordable solution in building a new home.
- 24" Double Dormer
- Black Fascia, Soffit and Drip Edge
- Black Windows with Grids
- Painted Front Door
- Evolve Stone Exterior
- Awning Over Windows
- Barn Door at Bath
- Staggered and Bumped Cabinets- Blonde and Painted
- Stainless Appliance Package
- Hidden Pantry with Sensor Lighting
- 3 Panel White Interior Doors
- Black Interior Package
- Beam Over Island
- Ceramic Tile with Schluter Tile Bar
- Painted Kitchen Island
- 30" Commodore Linen Bath 2
- Black Matte Ceiling Fan
- Jade Interior Package
- Soft Close Drawers and Doors
- Under Cabinet Trim, Craftsman Island Treatment
- Farm Sink with Coil Faucet
Style: Modular Homes
Manufacturer: New Era Homes
Location: Allegany, NY
On Display?: No
















